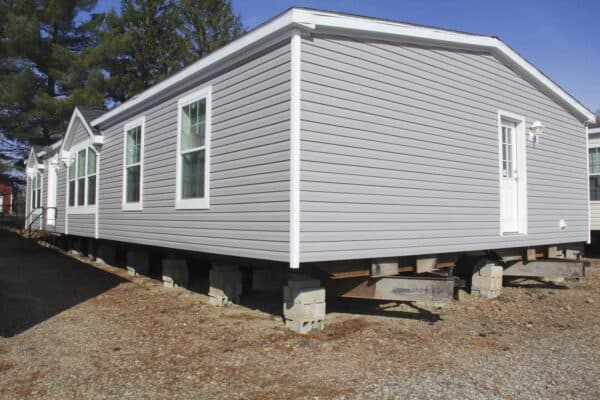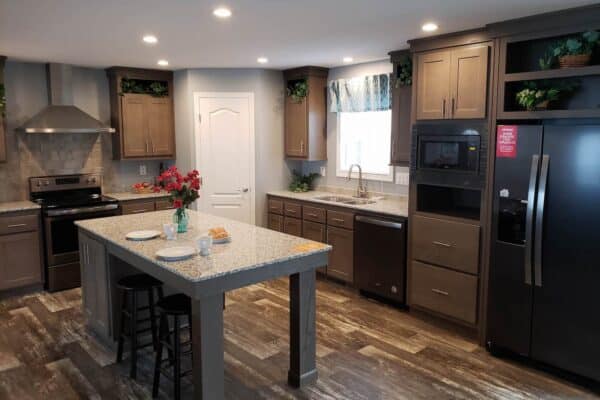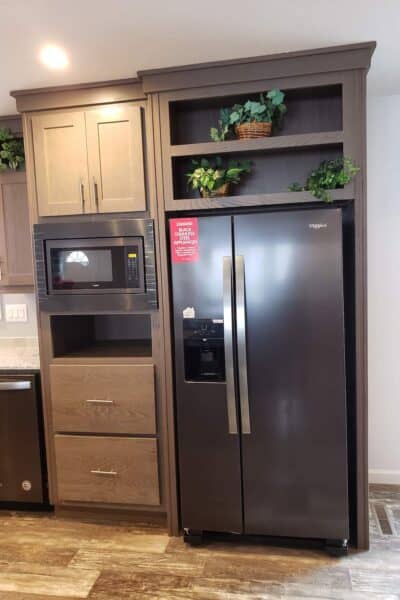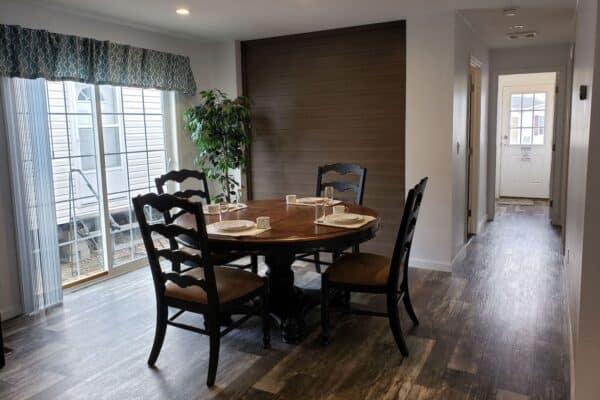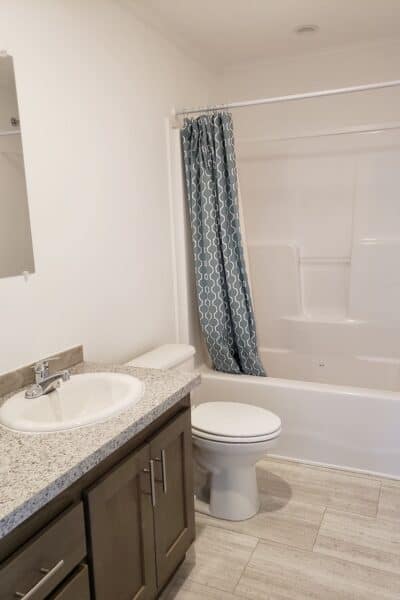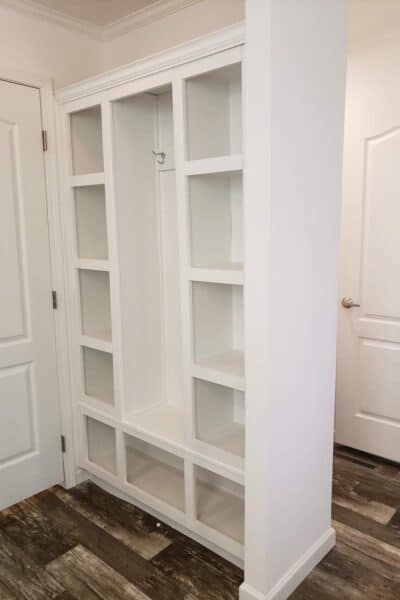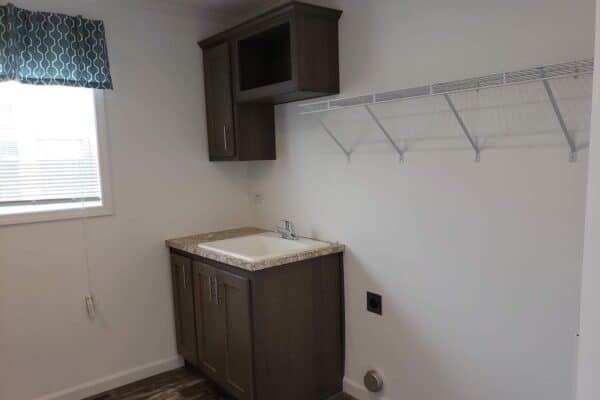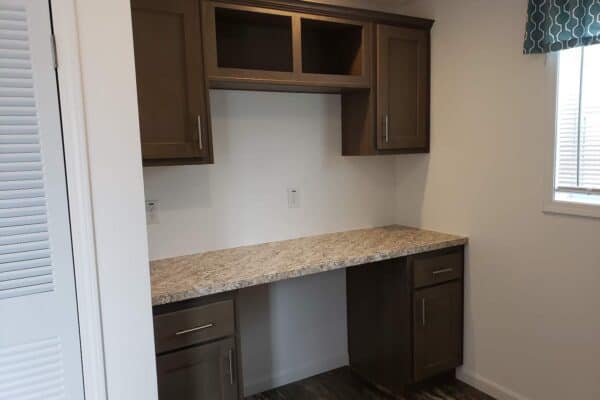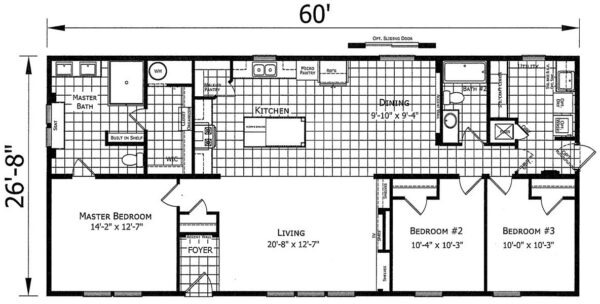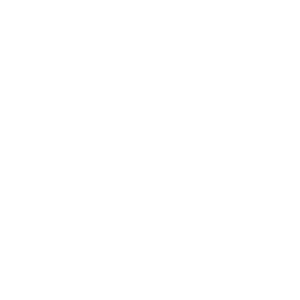Description
- Flex Floor Plan Offered as 52’/56’/60’/64’
- Front Window Lineals
- Low E Vinyl Windows w/Grids & Screens
- Sunburst Fiberglass Front Door
- Drywall Throughout
- White 2-Panel Interior Doors
- LED Lighting Throughout
- Digital Thermostat
- Formal Foyer w/Accent Wall
- Creston Oak Shaker Cabinets Throughout
- Kitchen Granite Countertops
- Kitchen Island w/Granite Countertop
- Walk-In Kitchen Pantry
- Stainless Steel Appliance Package
- Dining Room Sliding Glass Door
- Built-In Entertainment Center w/Barn Door
- 50” Napoleon Electric Fireplace
- Ceramic Shower w/Raindrop Shower Head
- Cultured Marble Rectangular Master Bath Sinks
- 24”x36” LED Lighted Master Bath Mirrors
- Master Bath Built-In Bench w/Cubbies
- Master Walk-In Closet w/Closet Organizer
- Utility Room Sink & Craft Center



